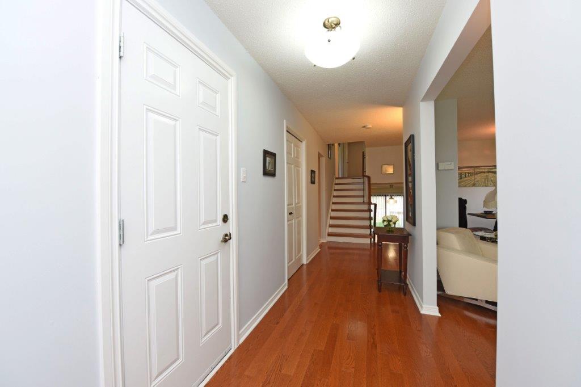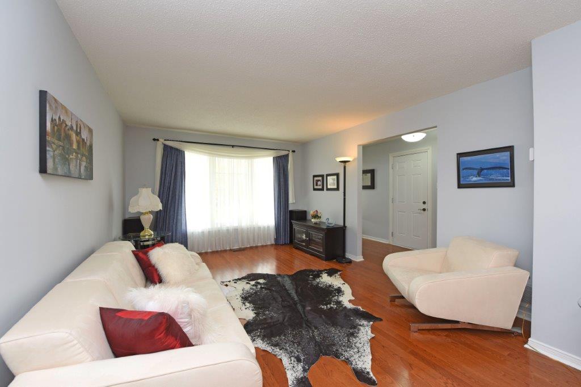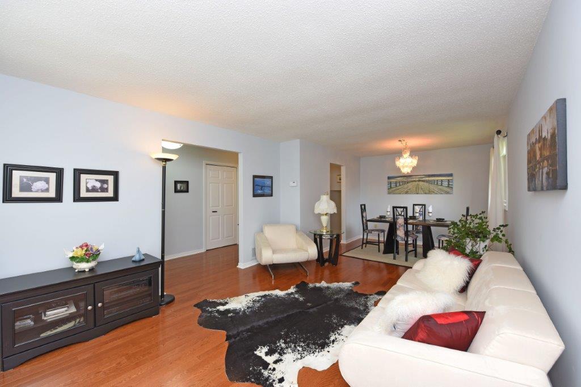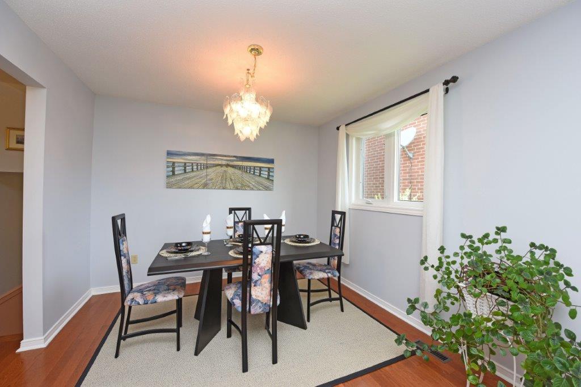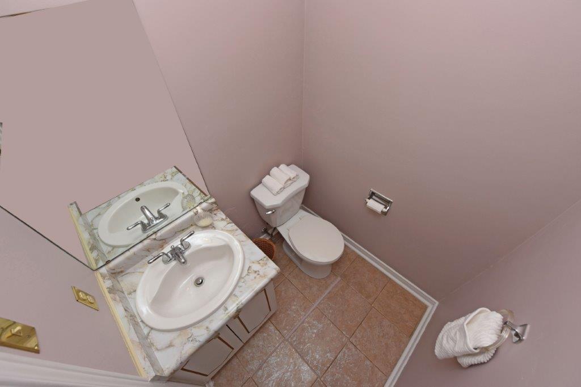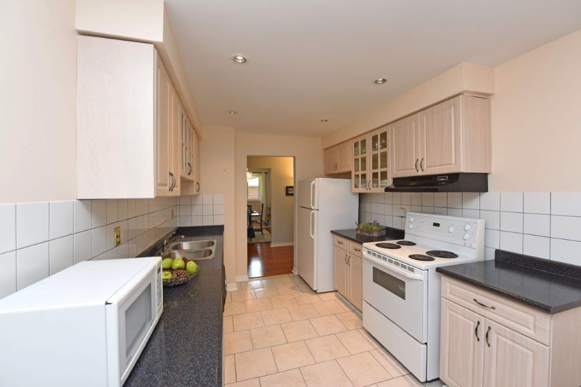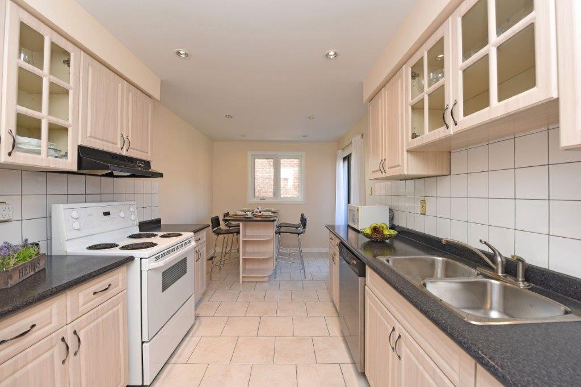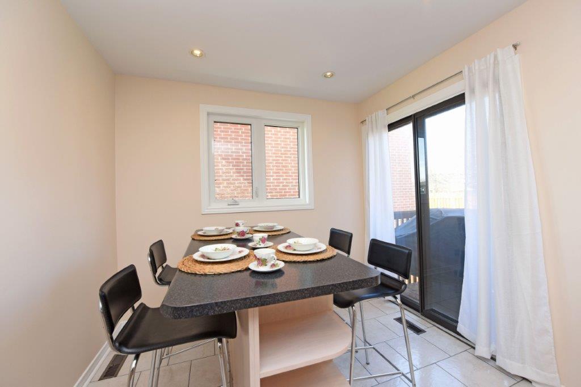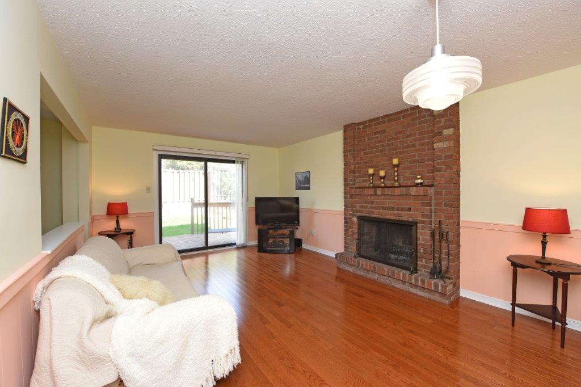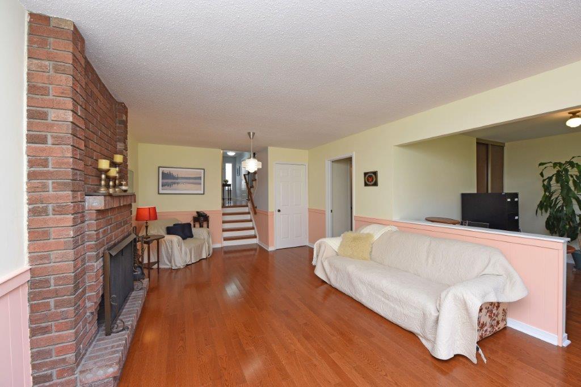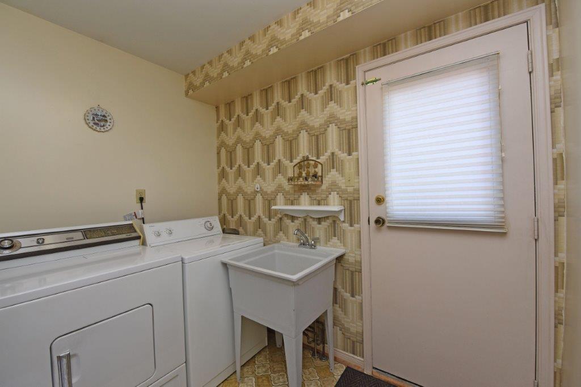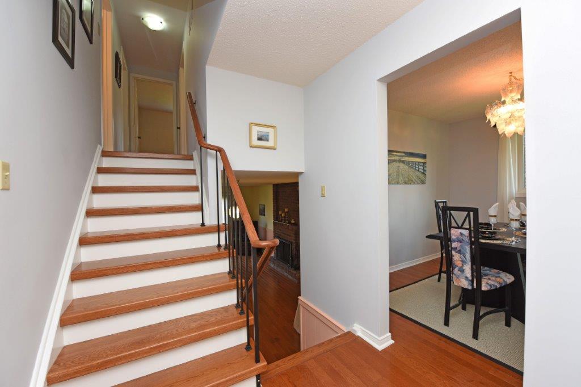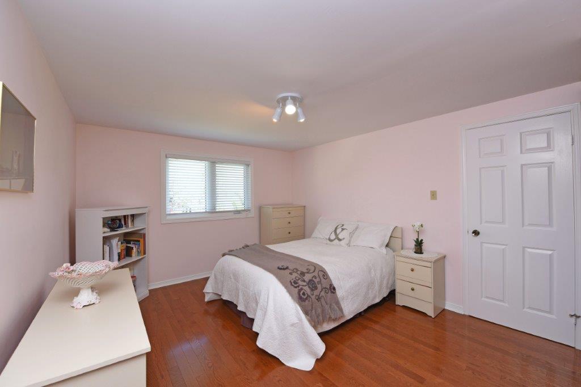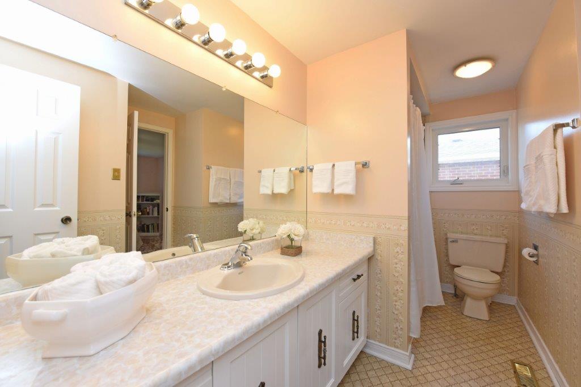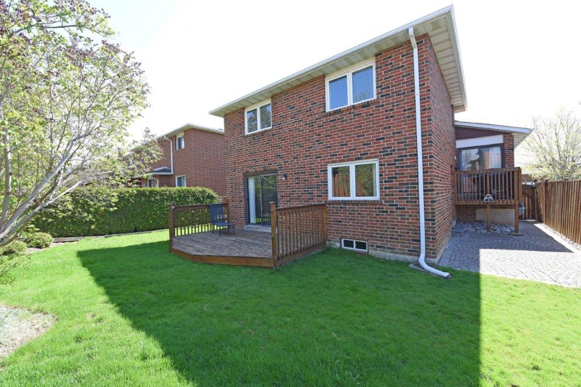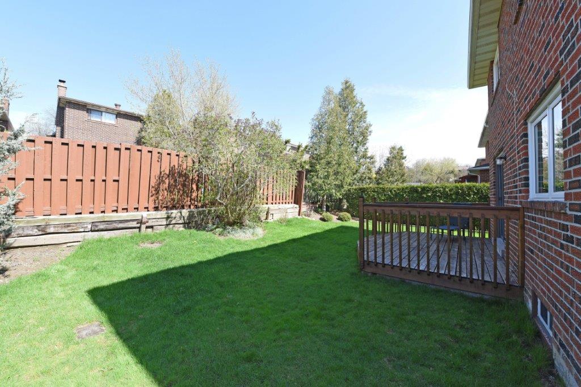|
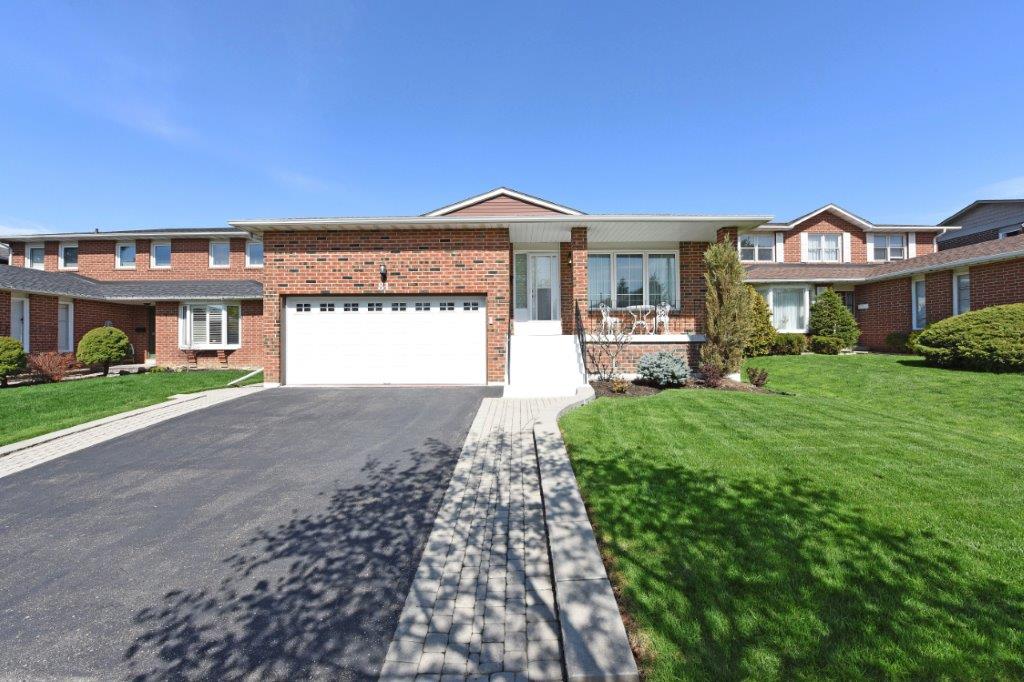 New Brampton MLS Listing! New Brampton MLS Listing!
Sandalwood / Richvale
Heart Lake
Listed at $725,000
Hurry, don't miss out! This immaculate updated Heart Lake Brampton detached home
(with potential for a separate entrance) is a 5-level split, and
features 3+1 bedrooms / 2 baths .
This home is located just minutes from Trinity Common Mall and Hwy 410, walking
distance to schools and public transit is steps away.
With great parks and trails in this community you will have lots to do with your family and pets.
Built on a large lot, the home is absolutely pristine with great curb appeal and easy to maintain landscaping - and offers a fully fenced backyard.
You will enjoy a 2 car garage and an extended
driveway with parking for 3 -4 cars. Garage is huge, with lots of space to create a loft for all those seasonal items.The large front porch is perfect for relaxing in the evening.
The home is freshly painted in neutral appealing colors.
Great potential for FIRST TIME BUYER, INVESTOR (there is opportunity to do a secondary unit), or
someone DOWNSIZING and wishing for a home with greater accessibility ( there are few steps to all 5 levels, GREAT LAYOUT). All these plusses make this a must-see home that
is ready to move in!!
As you enter this charming home, you are met with a spacious hallway with beautiful
3/4” oak hardwood flooring throughout ,
a hall closet and garage access to the home. Large living and dining
room with picture window overlooking front yard, perfect spot to host those large family get-togethers. Beautifully
renovated kitchen
with moveable Island which can seat 4 or more, diagonally laid ceramic floors, ceramic backsplash, spotlights, and best of all you will
love the walkout with sliding door to a raised wooden deck, perfect for BBQ or just sitting enjoying your morning coffee.
There are very
few steps up to generous sized bedrooms all with oak hardwood for a luxurious look, with large master, featuring semi-ensuite bathroom,
which could be easily converted to a 3 or 4 pc ensuite and a Hall powder room. On the lower level there is a huge family room with brick
faced wood burning fireplace , walk out from your sliding door to a large wooden deck ideal for those summer parties. There is also a
Den/4th bedroom on this level, perfect for guests or teenage children, the 2 pc bathroom can easily be tuned to a 3 pc with stand up shower.
The side door entrance to the ground level, can easily be used as a SEPARATE entrance to the basement levels.
Ground floor laundry is
conveniently located and could also serve as a great mud room. The basement is unfinished but does have a cold room and numerous windows,
and would be perfect for a 1 or 2 bedroom secondary unit or In-law suite. The potential is enormous.
This home is located just minutes from Trinity Common Mall, 410 Hiway, waiting distance to schools and public transit is steps away.
With great parks and trails in this community you will have lots to do with your family and pets.
Includes: : Fridge, stove, built-in dishwasher, washer/dryer, Window Coverings, Electric Light Fixtures, Central air,
garage door opener.
Call me today at 905-230-0683 to view this sensational Heart Lake 5-level split in desirable Heart Lake
community of Brampton today!
View this home's impressive
VIRTUAL TOUR
Interested in this Brampton Heart Lake Listing?
Use the form on the right to request
more information, or to arrange a viewing.
Looking for Heart Lake homes with different features?
Just let me know what you are looking for -
fill out
a
Quick Buyer Form.
|
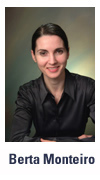
|
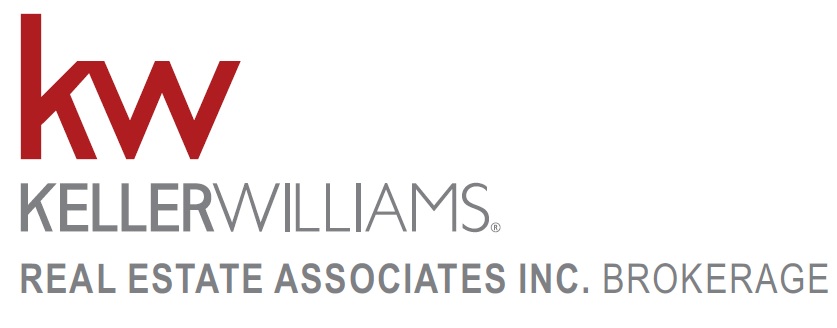
Sales Representative
Keller Williams Real Estate Associates Inc. Brokerage
www.realestatebyberta.com
Telephone: 647-388-8826
|
Top 1% of Realtors in Toronto Real Estate Board
| Taxes |
$4,202.53 / 2016 |
Bedrooms |
3+1 |
| Parking |
3-4 spaces |
Baths |
2 (1x2 main, 2x4 2nd floor |
| Garage |
double attached |
Kitchens |
1 |
| Heat Type
|
Gas / Forced Air
|
Basement |
Unfinished - cold room, huge area for 1 or 2 bedroom in-law suite
|
|

 New Brampton MLS Listing!
New Brampton MLS Listing! 
