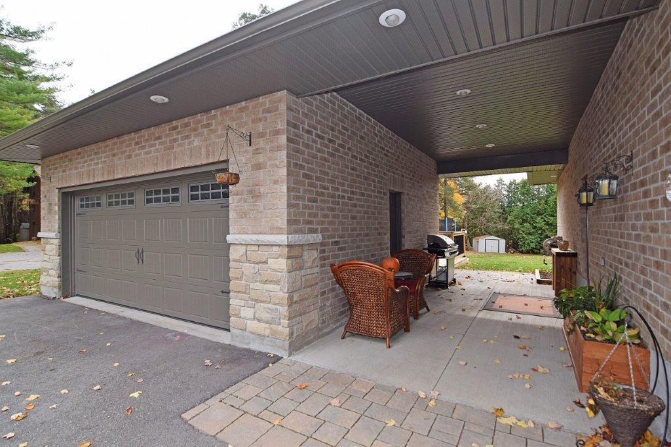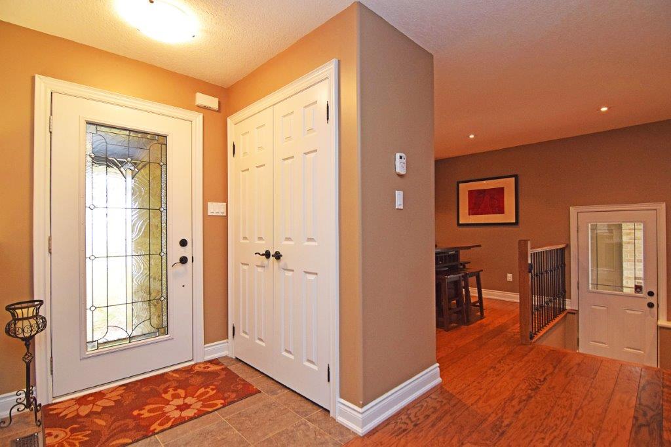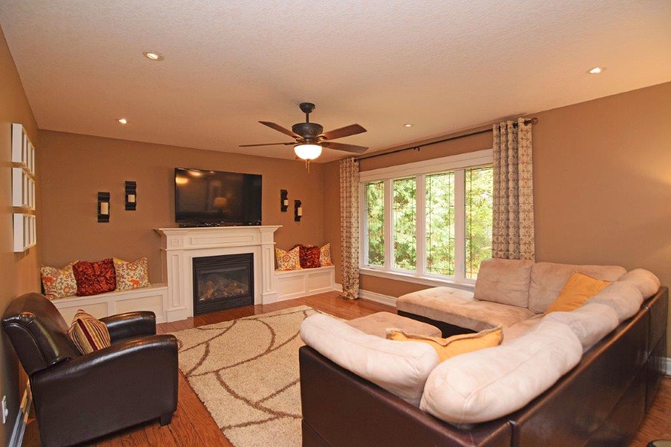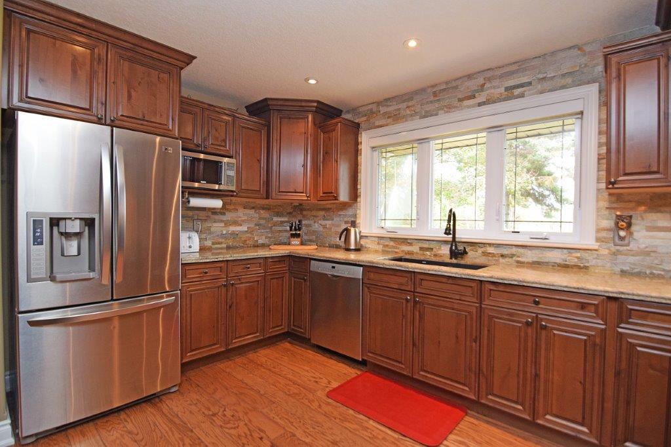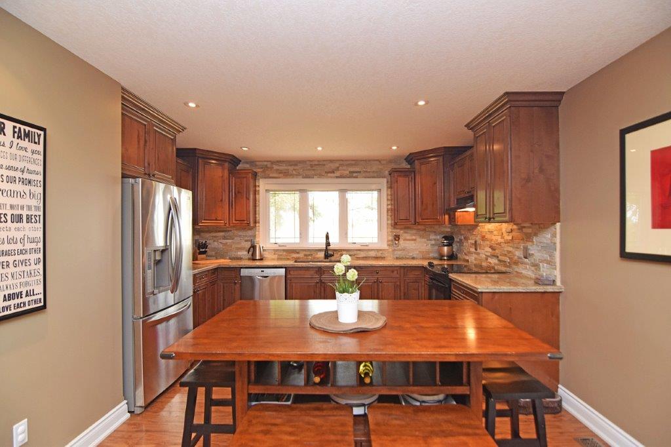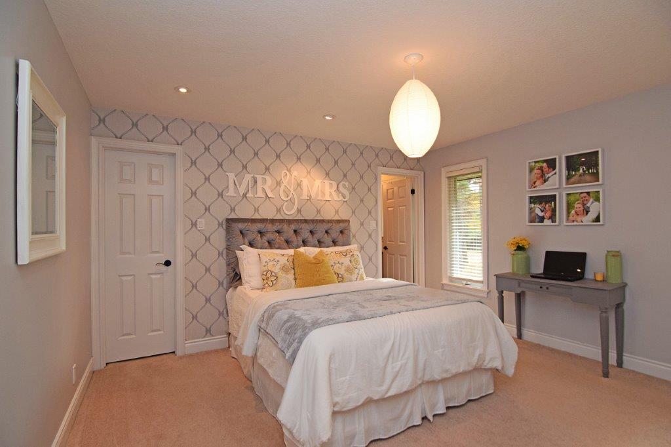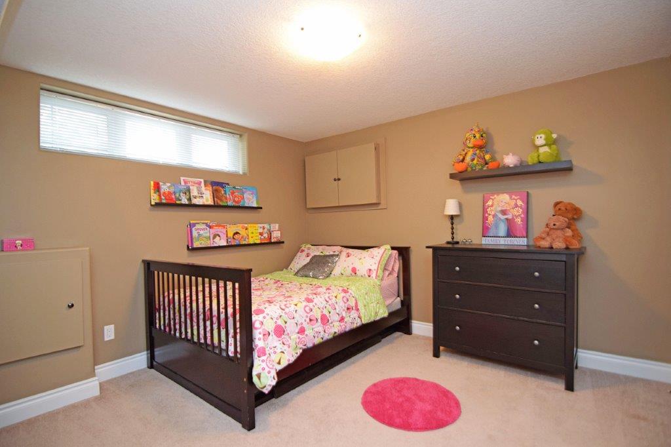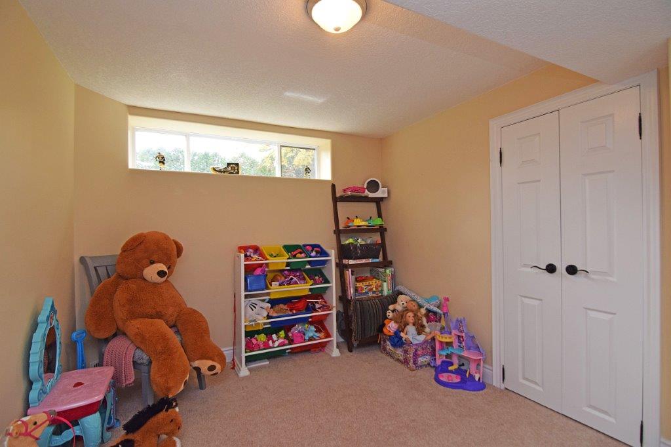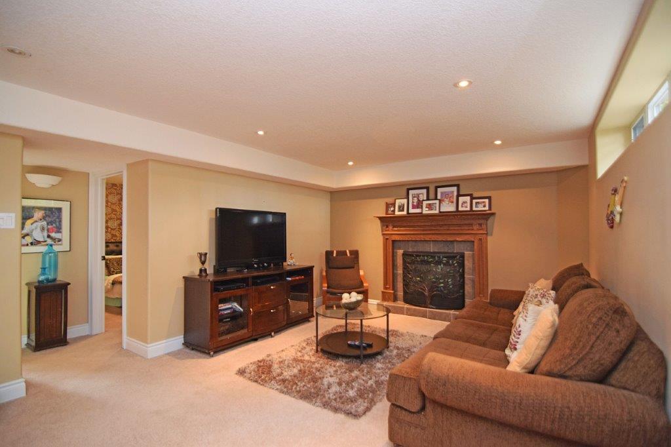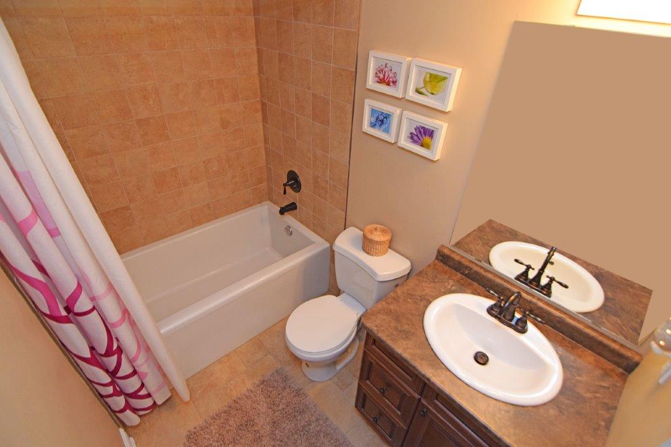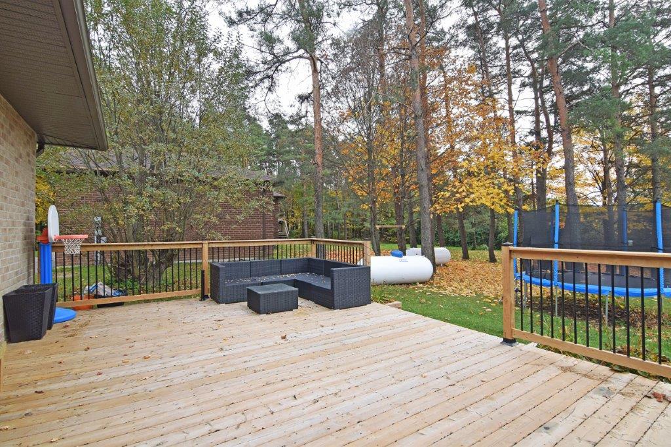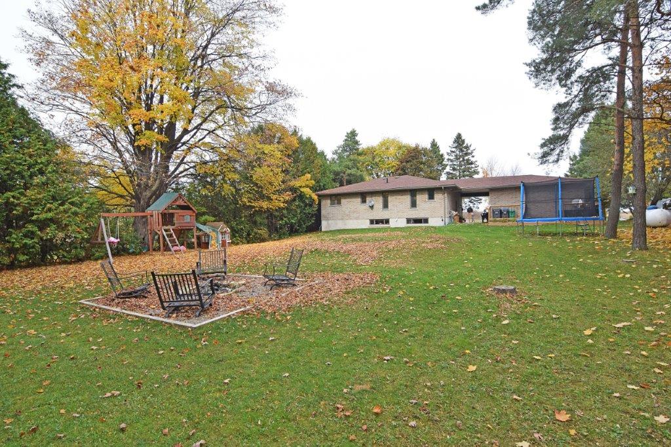|
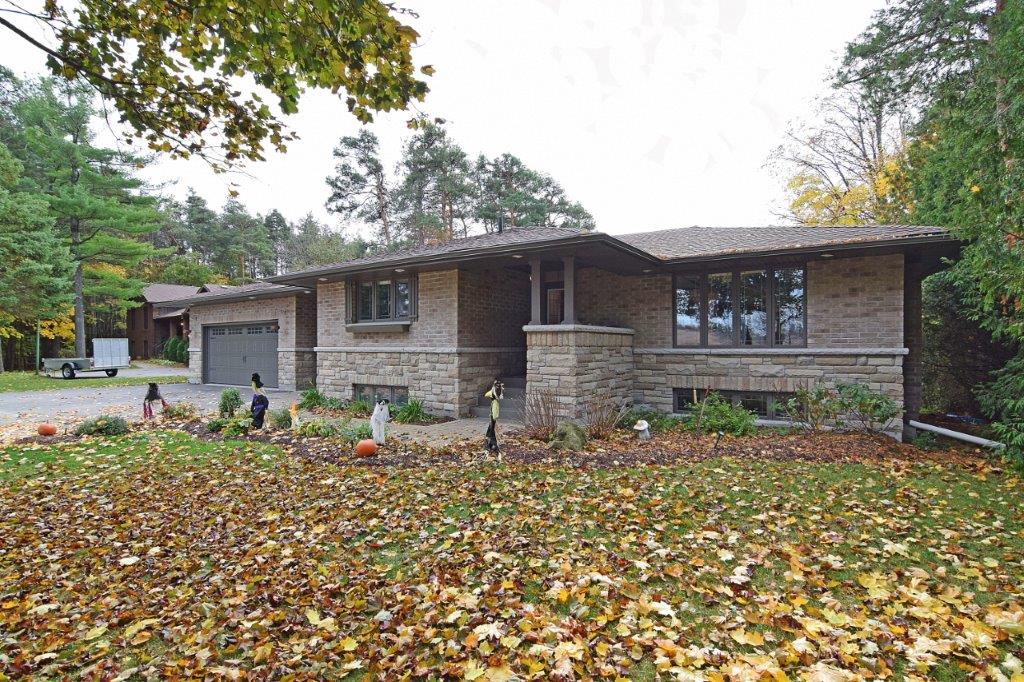 NEW CALEDON LISTING
NEW CALEDON LISTING
Caledon Village Raised Bungalow
5 Bedroom Custom Built
Charleston / Kennedy Rd. S
Caledon MLS Homes
Listed at $749,900
Enjoy the serenity of this custom built, brick and stone
Raised Bungalow In Caledon Village on 200X215 Ft. mature Lot with large wooden deck overlooking treed lot.
This Energy Efficient Green Home has 2600 Sq. Ft. Of Finished Living Space
On 2 Levels. Rebuilt On Part Of original Foundation approximately 7 Yrs ago. This 2+3 Bedroom
Home Features: Gourmet Kitchen W/ Custom Stained Oak Cabinets, Granite Counters & Backsplash. Some stainless steel apliances, Open Concept Layout with Main Floor
Hardwood Flrs, Fireplace W/Custom Built-in Bench Seating & Surround, Pot Lights++ Spacious Master W/ 3 Pc en-suite, Main Floor 4 Pc Bath.
It is the added upgrades and luxury features that really lock in value and appeal. You'll really appreciate the energy savings and comfort of the
triple pane windows throughout. Upper Level has Oak Stairs with Iron Pickets which Lead to Full Basement, where you will find: Quality Broadloom, 2nd Propane Gas Fireplace W/ Custom
Wood Surround, 4 pc Bathroom. Large Family Room, Spacious Beds 3, 4 and 5, all with Closets and Above Grade Windows. Full Functioning Cold Room. Laundry in Basment level.
An added bonus is the insulated Double Garage W/Breezeway To House. Shows 10++ !! Close To Caledon Central School & In Mayfield School District. Great Family Neighbourhood, close to walking trails,
minutes to 410 Hwy.
Included Extras and Items of Note:
All Window Coverings And Electric Light Fixtures, Stainless Steel Fridge, B/I Dishwasher, Stove Hood, Black Stove, Washer, Dryer, Hot Water Tank, Rental Propane Tank.
View this home's impressive
VIRTUAL TOUR
Call me today at 905-230-0683 to view this desirable Caledon MLS listing today!
Interested in this Caledon Village Bungalow MLS Home?
Use the form on the right to request
more information, or to arrange a viewing.
Looking for Caledon homes with different features?
Just let me know what you are looking for -
fill out
a
Quick Buyer Form.
|
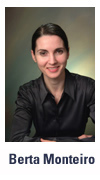
|
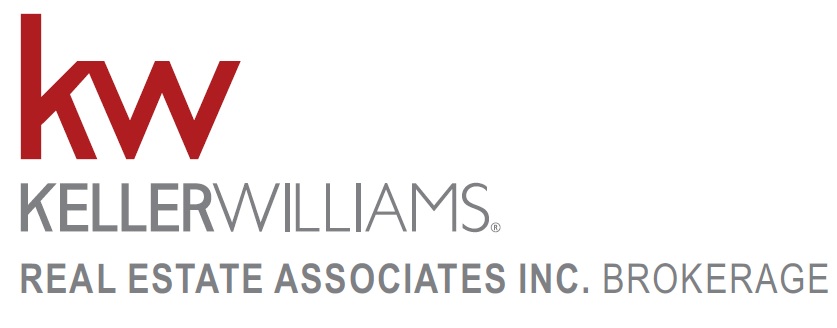
Sales Representative
Keller Williams Real Estate Associates Inc. Brokerage
www.realestatebyberta.com
Telephone: 647-388-8826
|
Top 1% of Realtors in Toronto Real Estate Board
| Taxes |
$4,680.20 / 2016 |
Bedrooms |
2+3 |
| Parking |
10 spaces |
Baths |
3 (1x3Main, 1x4Main, 1x4Lower) |
| Garage |
Detached/double |
Kitchen(s) |
1 |
| Heat
Type |
Forced air / propane
Air |
Basement |
Full Finished / 3 bedrooms
|
|

 NEW CALEDON LISTING
NEW CALEDON LISTING 