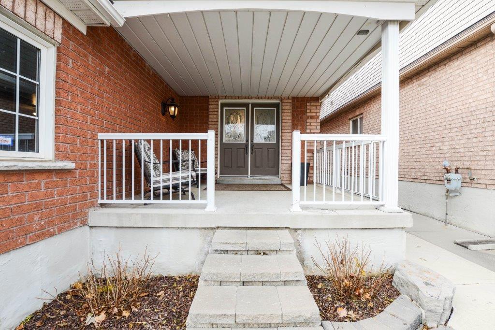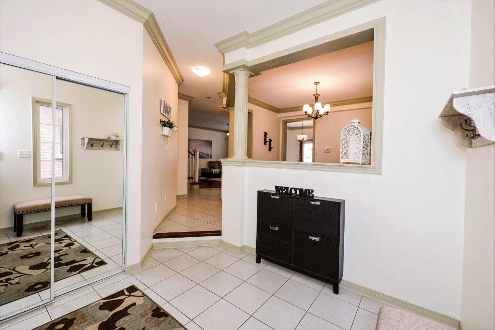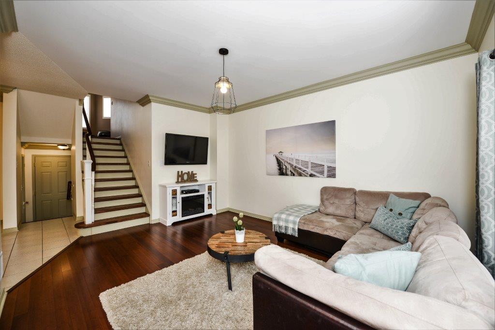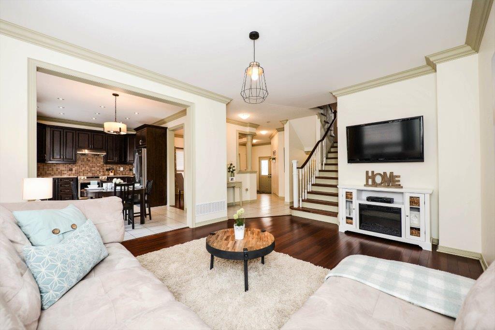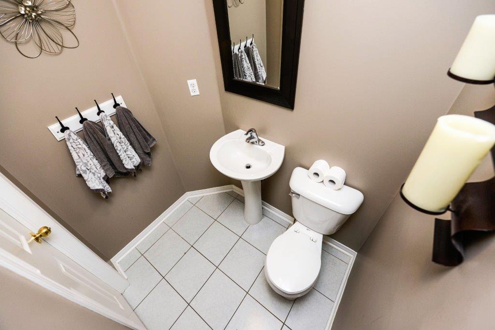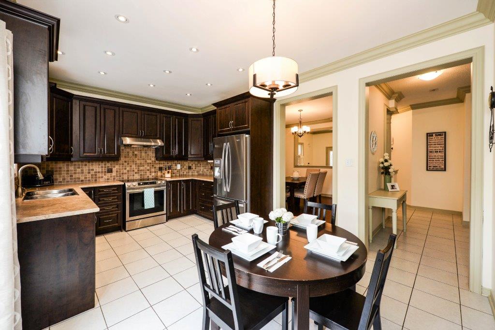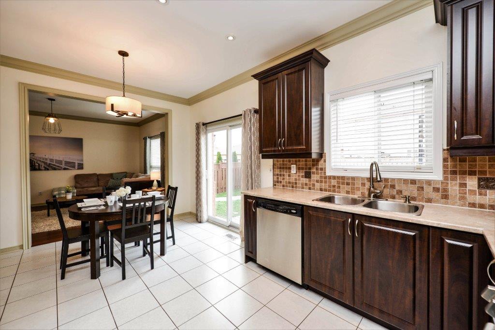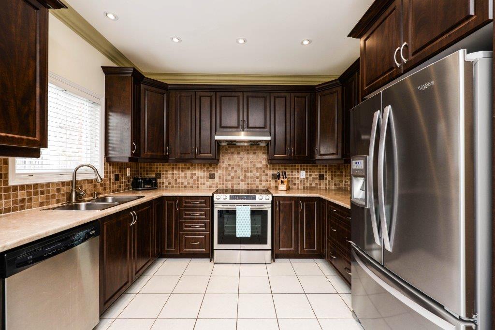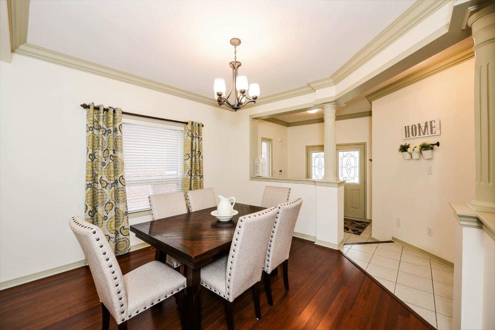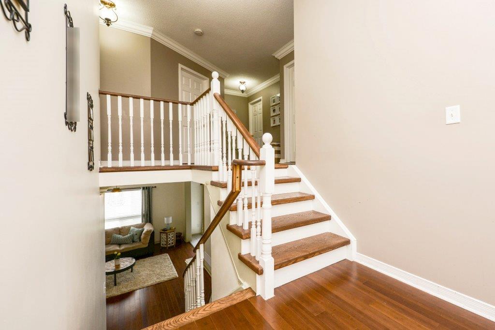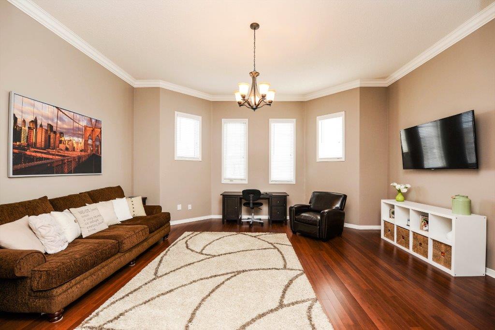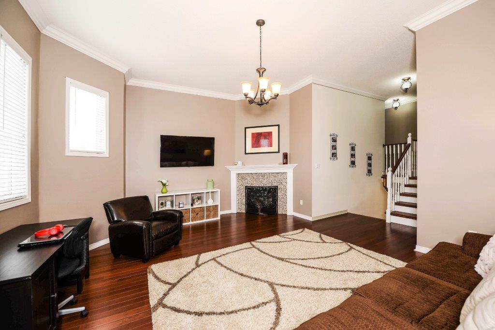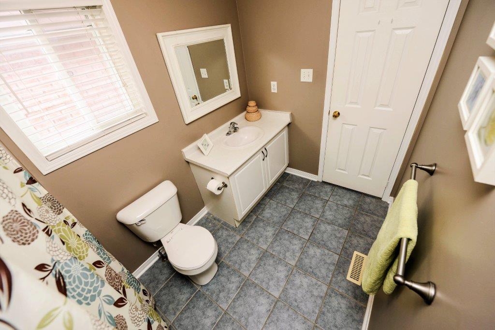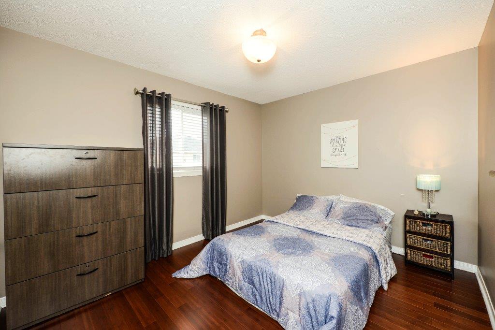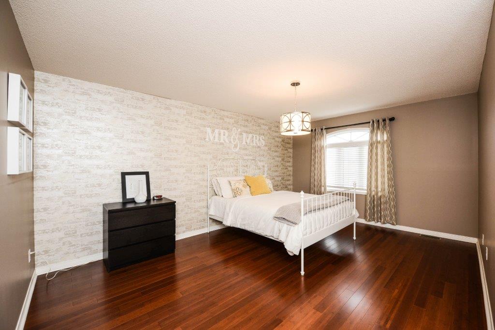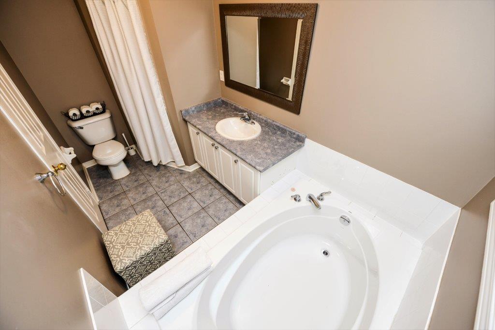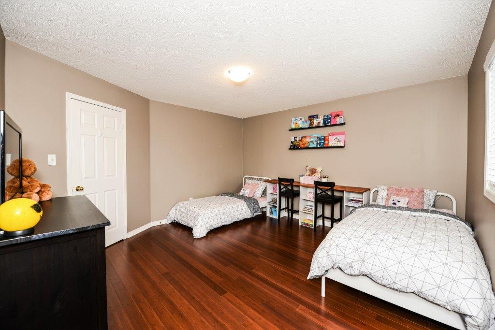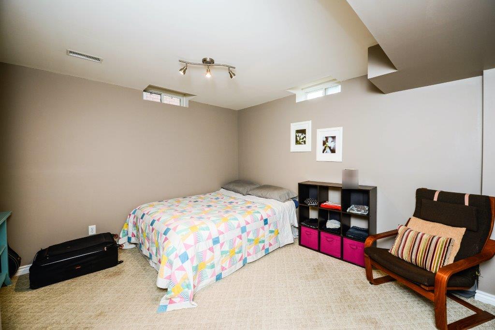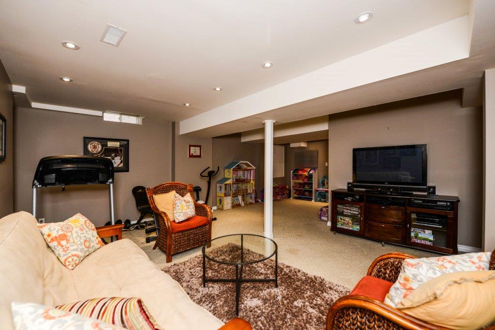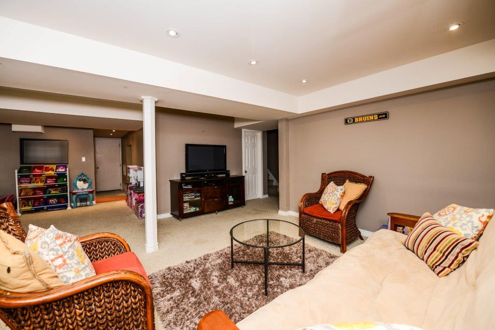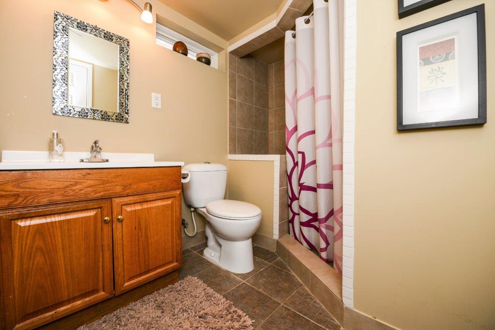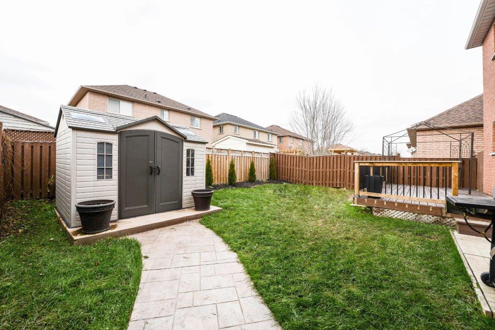|
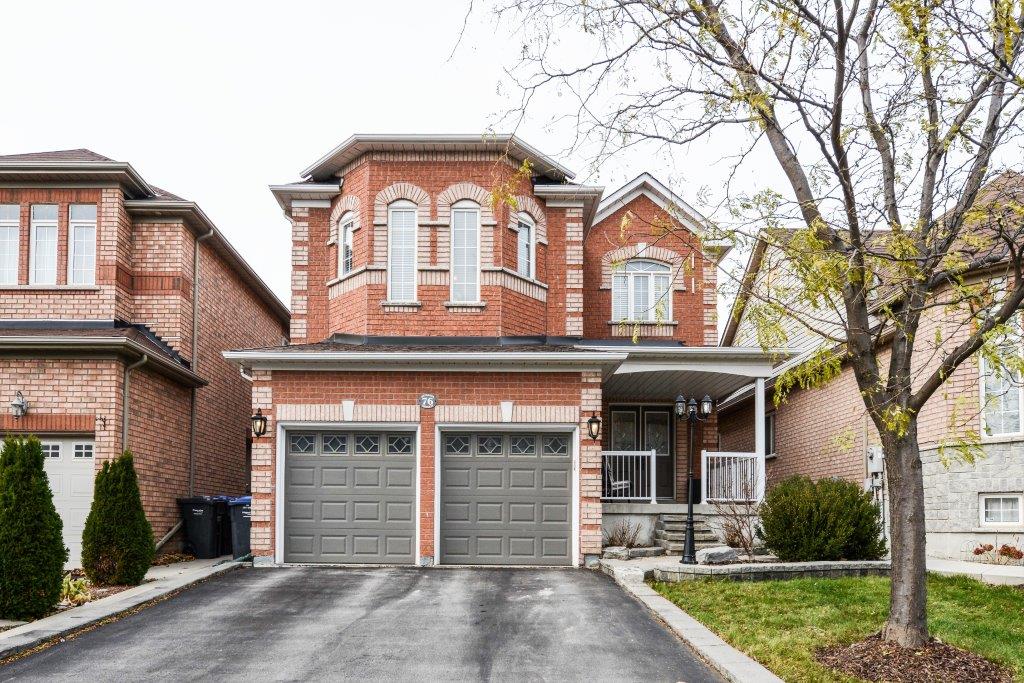 New MLS Listing
New MLS Listing
Brampton's Snelgrove Community
Detached 3+1 Bedroom / 4 bath Home With Finished Basement
Hurontario / Wanless
Listed at $809,900
This spacious and bright 3+1 bedroom / 4 bath detached home has a fantastic open concept layout,
located in Brampton's family oriented neighbourhood in Snelgrove ,
just off Wanless and Hurontrio.
Beautifully kept with a welcoming entrance and large covered veranda, the double door entry leads to a large foyer with mirrored hall closet, architectural elements such as 1/2 wall
with decorative columns, crown moulding ++.
There are 2 large family rooms , one on the main level and the other on the in-between level with Vaulted ceiling.
Main level has 9ft ceilings and there are bamboo wood floors throughout.
Beautifully renovated kitchen with extended dark cabinets, marble backsplash, stainless steel appliances,
pot lights++ Breakfast area has walkout to fenced backyard
with large deck, and shed. Spacious bedrooms with large master, featuring walk in closet and 4 pc ensuite bath.
The finished basement has a 3 pc washroom and bedroom
can easily be converted to nanny or in-law suite with entrance from garage to main floor laundry room and basement.
There is also a large cold room and extra storage in the basement.
The double car garage has parking in the driveway for up to 4 vehicles. There is a parkette at the end of the street, and easy access to transit.
Shopping is just a few blocks away, for your convenience. This home is in the Terry Fox School District.
Includes: : All appliances and light fixtures.
Call me today at 905-230-0683 to view this updated and spacious Snelgrove Brampton detached listing today!
View this Snelgrove Home's impressive
VIRTUAL TOUR
Interested in this Snelgrove detached home MLS listing?
Use the form on the right to request
more information, or to arrange a viewing.
Looking for Snelgrove detached home listings different features?
Just let me know what you are looking for -
fill out
a
Quick Buyer Form.
|

|
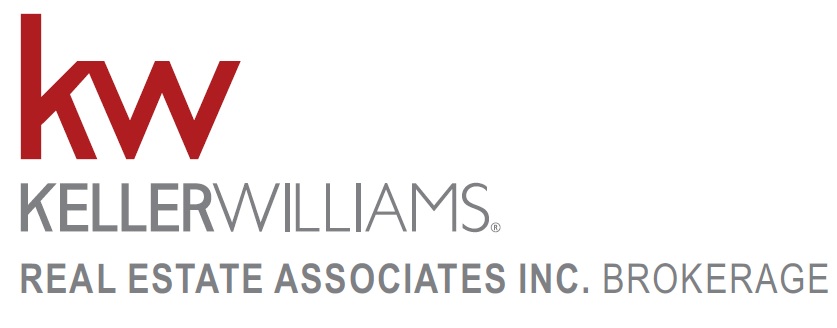
Sales Representative
Keller Williams Real Estate Associates Inc. Brokerage
www.realestatebyberta.com
Telephone: 647-388-8826
|
Top 1% of Realtors in Toronto Real Estate Board
| Taxes |
$5,322.93 / 2018 |
Bedrooms |
3 + 1 in basement |
| Garage |
Attached double - 5 drive park spaces, 7 total spaces |
Baths |
4: 2x4x2nd, 1x2xMain, 1x3xBsmt |
| Kitchens |
1 |
Basement |
Finished with 3 piece bath and 4th bedroom and cold room. Can be in-law suite!! |
| Heat Type
|
Gas / Forced Air
|
School District |
Terry Fox
|
|

 New MLS Listing
New MLS Listing 