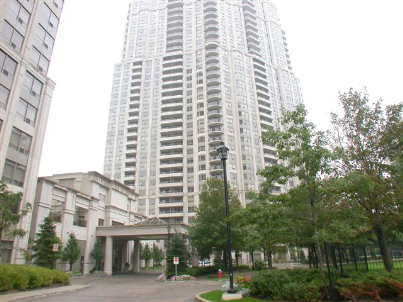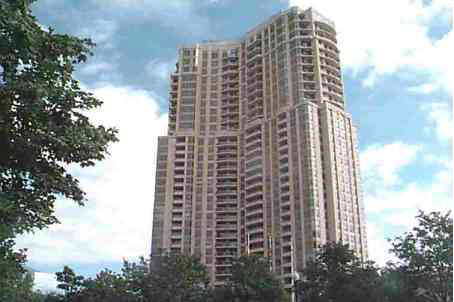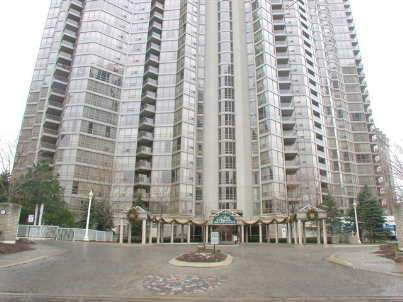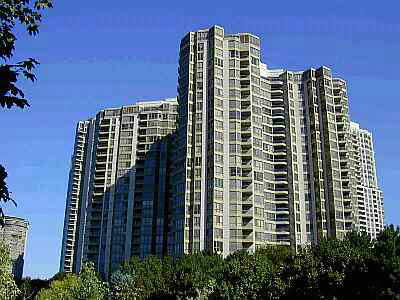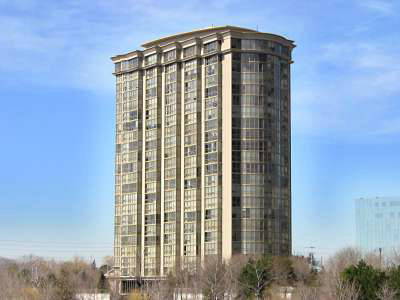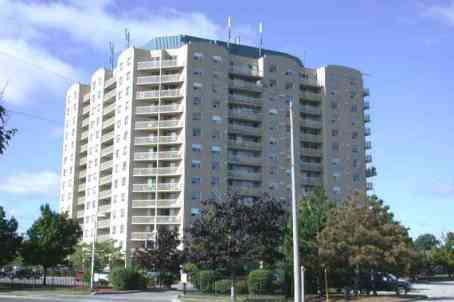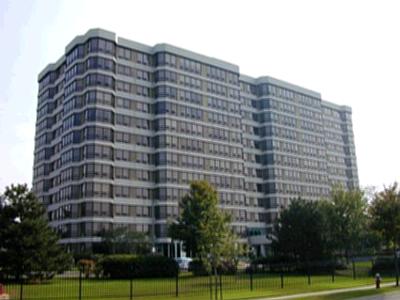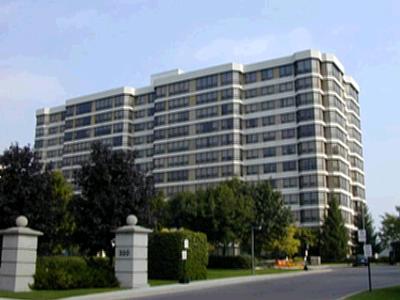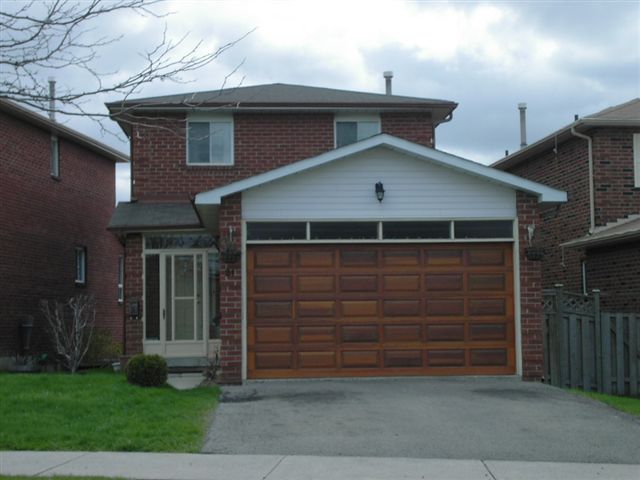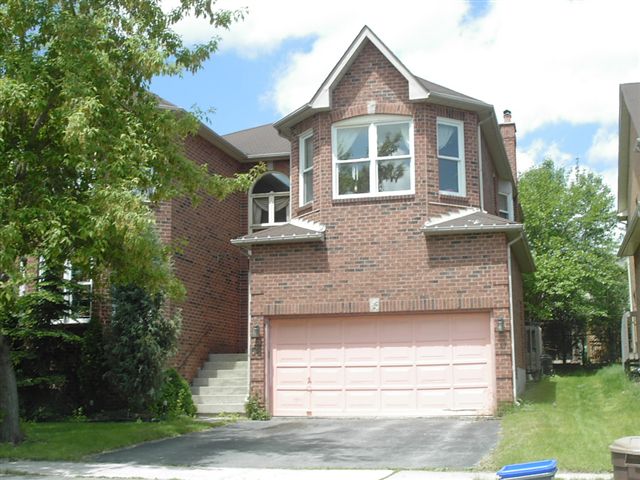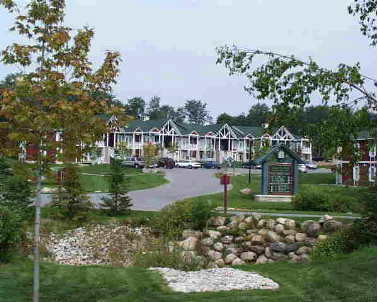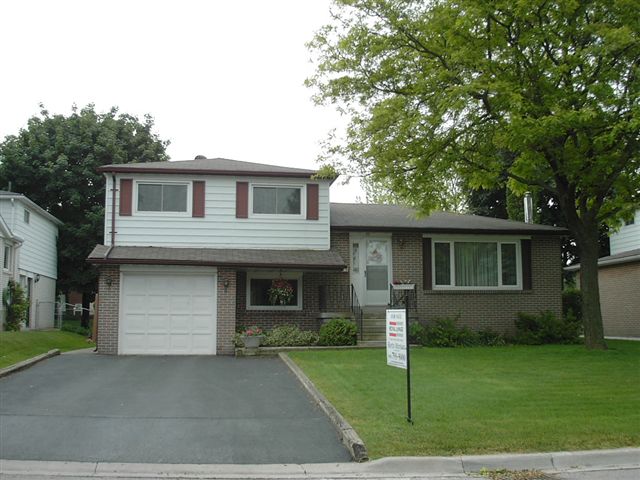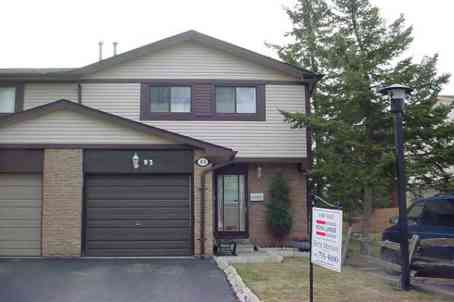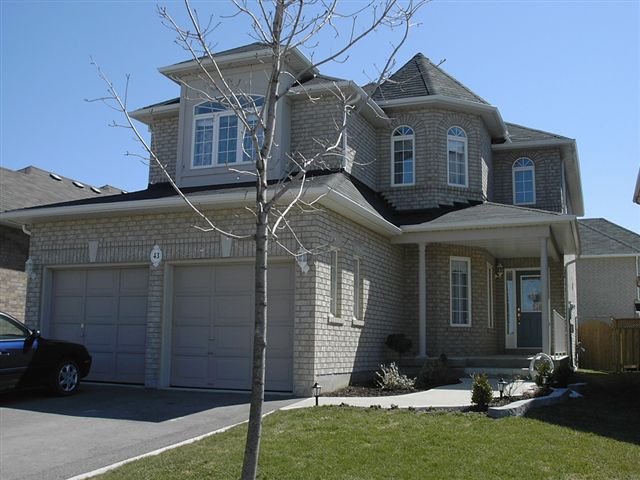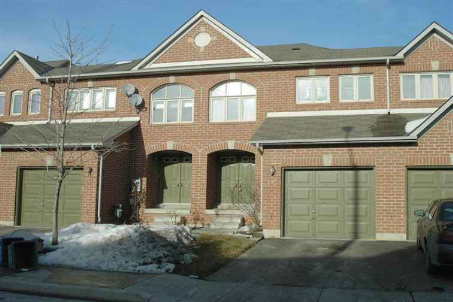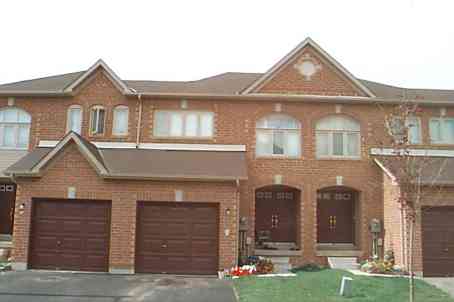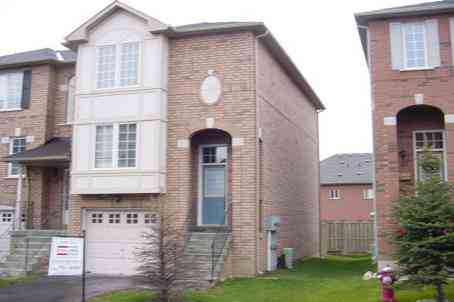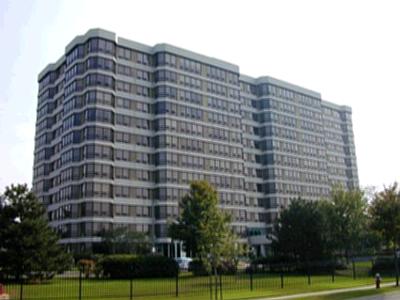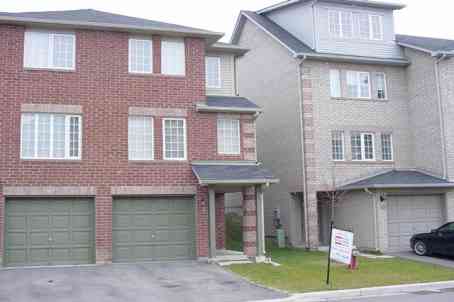
Below is a list of some of the better, more modern condo developments in Mississauga. They are all well managed, centrally located, and have great features.
Bookmark this page for future reference.
If you are interested in any of the Mississauga condos below - or others - and would like to have MLS listings matching your criteria automatically e-mailed to you please fill out an information request form.
|
|
Mississauga Condo Hwy #10/Eglinton Magificent Tridel 5-star condo - best location in Mississauga, loaded with luxury features. Blocks from Hwy 403 and Square One, short trip to airport. Almost 30,000 sq. feet recreational facilities: in-house spa, putting green, bowling alley, library, party room, gym, tennis/squash, indoor pool, billiards, bowling ++ lots more. 24 hr. Security. |
|
|
Mississauga Condo Hwy #10/Eglinton Another of Tridel's classic architectural design, high-end condos. Unbeatable location - Blocks from Hwy 403 and Square One, short trip to airport. Great for residence or investment. Over 30,000Sqft of recreation facilities incl: virtual driving range, bowling, pool, party room, state of the art exercise room, indoor pool, tennis/squash/racquet courts, guest suites, sauna .. 24Hr concierge + more. |
|
|
Mississauga Condo Hwy #10/Eglinton All around first class - one of the most exclusive of Tridel's luxury condos. This condo has everything - including the famous Roof Top Sky Club. Treat yourself to a resort lifestyle in the heart of Mississauga! Right off Hwy 403, minutes from Square One and Mississauga's cultural / social landmarks, and a short drive to airport. |
|
|
Mississauga Condo Hwy #10/Eglinton Elegance and luxury combine beautifully in the Mansion - Tridel's sought after high-end condo development. Facilities include gym, rec room, indoor pool, pool tables, library and much more. Public transit at door step, close to Hwys, Square One, restaurants and schools. Short commute to airport. This community oriented development offers a lot of organized social activities / clubs. |
|
|
Mississauga Condo Hwy #10/Eglinton Luxury condo living at its finest - the Esprit - located in high demand City Centre. Many units feature stunning open concepts and wonderful unobstructed views. Great facilities include: sauna, squash, state-of-the-art gym, squash, indoor pool and whirlpool, billiards, BBQ area and patio, recreation room, and guest suite on site. Close to major Hwys and central to shopping, schools, restaurants and airport. |
|
|
Ajax - MLS Listing Westney/Hwy #2 Listed at $217,900 Spectacular 3 bedroom corner penthouse unit with panoramic view. Shows like a page from House And Home. 2 Parking spots and additional locker space. Outdoor pool. Walking distance to GO train. |
|
|
Brampton - MLS Listing 330 Mill St. S Listed at $218,900 Pinnacle III Executive Suite with ravine view and upscale facilities. Features large eat-in kitchen with oak cabinets, ceramic floors, spacious ensuite laundry and storage room. 2nd bedroom option. 2 parking spots. Flexible closing. Very central location. |
|
|
Brampton - MLS Listing 320 Mill St. S Listed at $220,900 Rare 1238 sqft corner unit with spectacular ravine views. Upscale facilities and security. Two large bedrooms with 2 full bathrooms, solarium and insuite laundry. Large eat-in kitchen with ceramics + 5 appliances. Central location - close to shopping and buses. |
|
|
Brampton - MLS Listing Hinchleywood/Bovaird Listed at $245,000 Well maintained 3 bedroom, 3 washroom home with walkout basement-potential for inlaw suite. Features large eat-in kitchen with updated wood cabinets. Finished basement with cold cellar. |
|
|
Brampton - MLS Listing Vodden/Howden Listed at $374,900 Over 3000 sq ft of living space in desired L-section. Minutes to Hwy 410, City Centre, Rec Centre, and schools. Large kitchen with breakfast area and walkout to back yard, family room with wood burning F/P. Separate formal dining room, sunken living room, lots of windows. Master features sitting area and 5pc ensuite, large entrance with ceramics. |
|
|
Time Share - MLS Listing 90 Highland Dr, Shanty Bay Listed at $26,000 / $14,000 / $12,000 Exclusive Carriage Hills resort located in scenic Horseshoe Valley close to Casino Rama. Enjoy year round activities. Fully furnished, with all appliances, linens, cutlery and dishes, and housekeeping. The 3 list prices correspond to 3 different time share options available. Click for more details on the time share options. |
|
|
Brampton - MLS Listing McMurchy/Elgin Listed at $294,900 Beautiful 4-level sidesplit Rice-built home on a large lot w/private yard in desired Ridgehill location . Numerous updates include a beautifully renovated eat-in kitchen, main bathroom with Italian ceramics, soaker tub and large vanity, living/dining area with picture window + more. Spacious basement layout with additional fireplace. |
|
|
Brampton - MLS Listing 13 Ashton Cres Listed at $184,500 Immaculate end unit townhome shows 10+++. Renovated european eat-in kitchen w/walk-out, wood floors in living and dining room + more extras. Finished basement w/3 pce bath. Low maintenance fees. Close to schools, shopping centre and bus routes. |
|
|
Brampton - MLS Listing 43 Colllingwood Ave Listed at $374,900 Spectacular 2315 Sqft "Dundalk" Model with finished 1 bdrm basement apartment, kitchen and 4 pc bath. Home is bright inside and loaded with great features. Boasts 9' main floor ceilings with roman columns, coffered ceiling and bay window. 4+1 bedroom and 4 baths. Open concept family room with gas f/p and premium upgraded kitchen. |
|
|
Brampton - MLS Listing McLaughlin and Bovaird Listed at $199,900 Central Location, within walking distance to schools, shopping and transit. Bright open concept layout with california shutters, pot lights and neutral décor throughout. This beautifully maintained home has a fully fenced yard, large deck, double door entry, 3 spacious bedrooms and 2 bathrooms. |
|
|
Brampton - MLS Listing McLaughlin and Bovaird Listed at $188,500 All brick townhouse, 3 bedrooms, 2 washrooms, upgraded with laminate flooring. Features fenced yard with shed and access to backyard from the garage, freshly painted rooms, great potential for investment. |
|
|
Brampton - MLS Listing Bovaird and Hwy 10 Listed at $215,000 Rare end unit townhouse approx. 1650 sq.ft. High demand complex. features separate family room, living and dining rooms. Custom cabinets in kitchen, master bedroom has w/in closet with 4Pc ensuite. Basement finished with w/o to yard. |
|
|
Brampton - MLS Listing 330 Mill St. S Listed at $219,900 Large corner unit with spectacular views, upscale facilities and security. 2 large bedrooms with 2 full bathrooms, solarium and insuite laundry. Modern kitchen with custom built breakfast nook. |
|
|
Brampton - MLS Listing McLaughlin and Bovaird Listed at $195,000 End unit backing onto parkette. Large eat in kitchen with walk out to wood deck. Neutral decor throughout, master has semi-ensuite with his/hers closet. Open concept living/dining rooms, above grade basement. |

